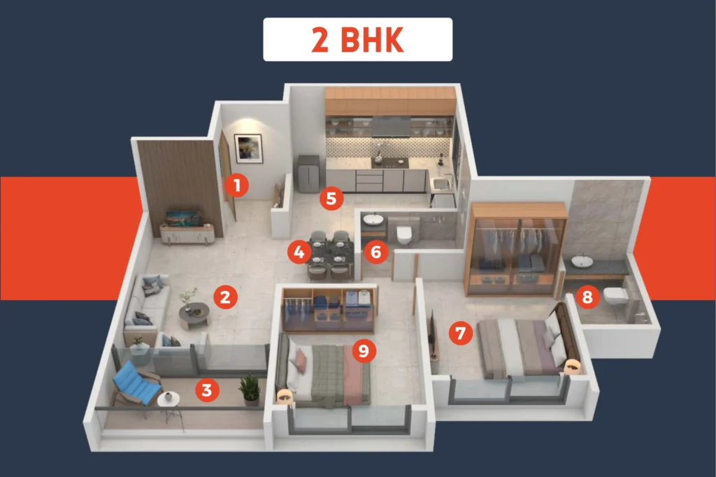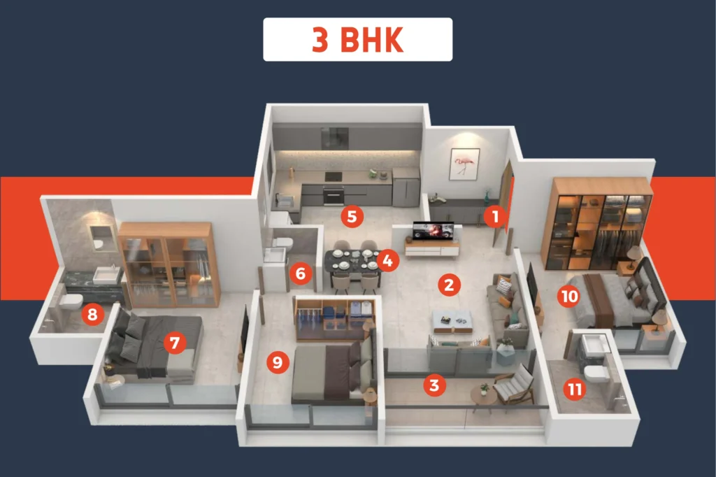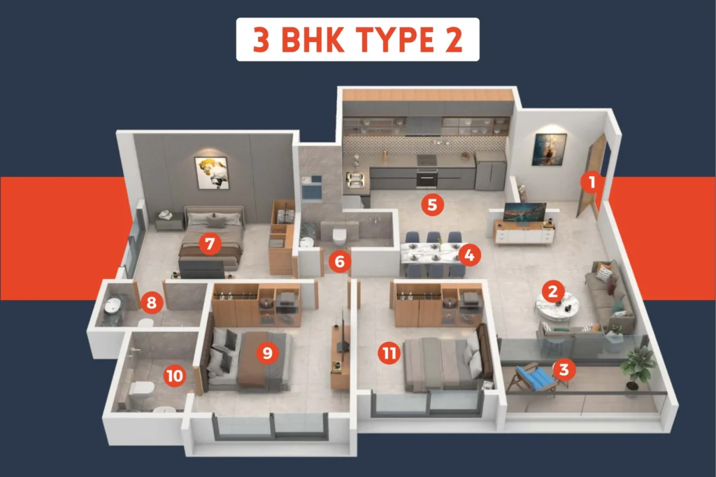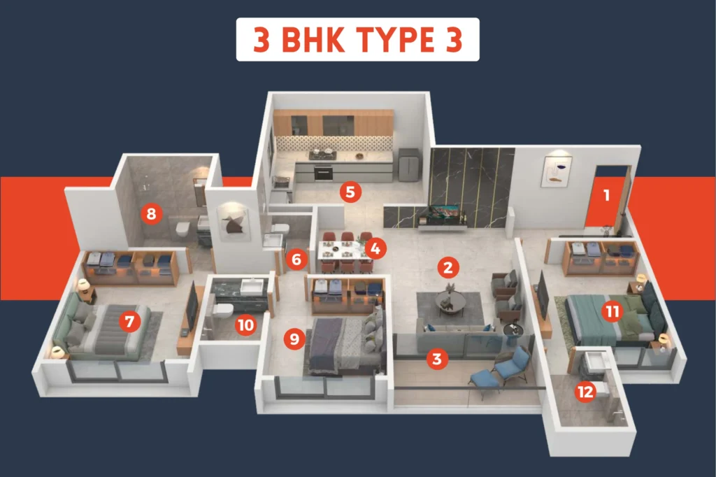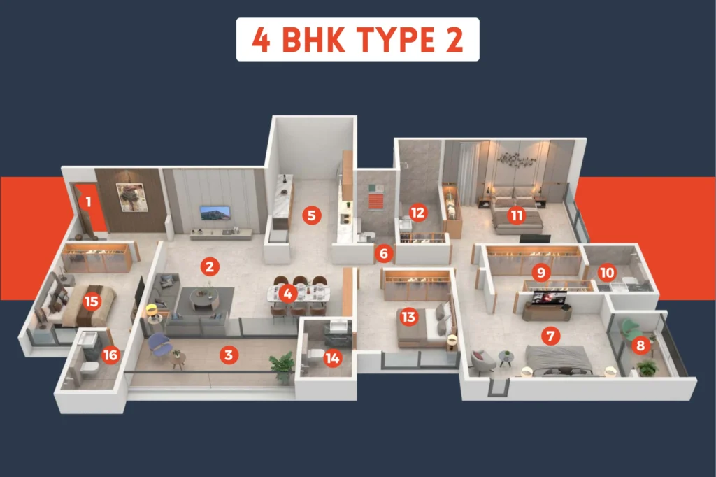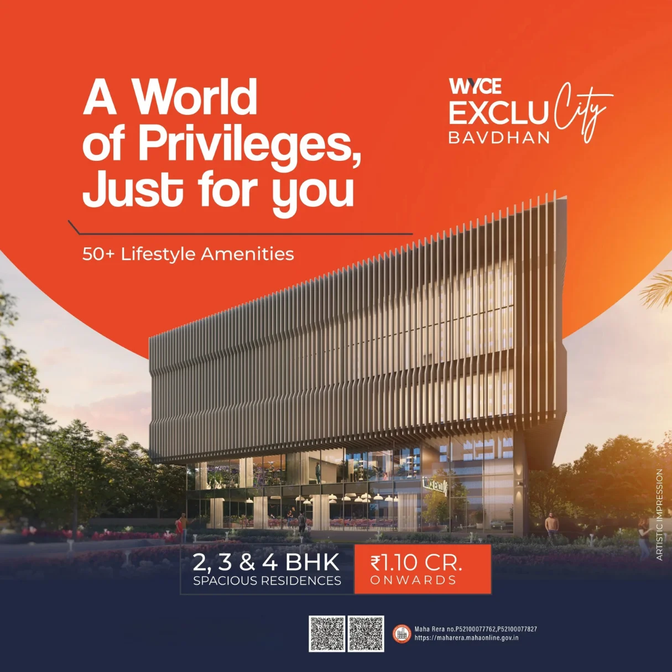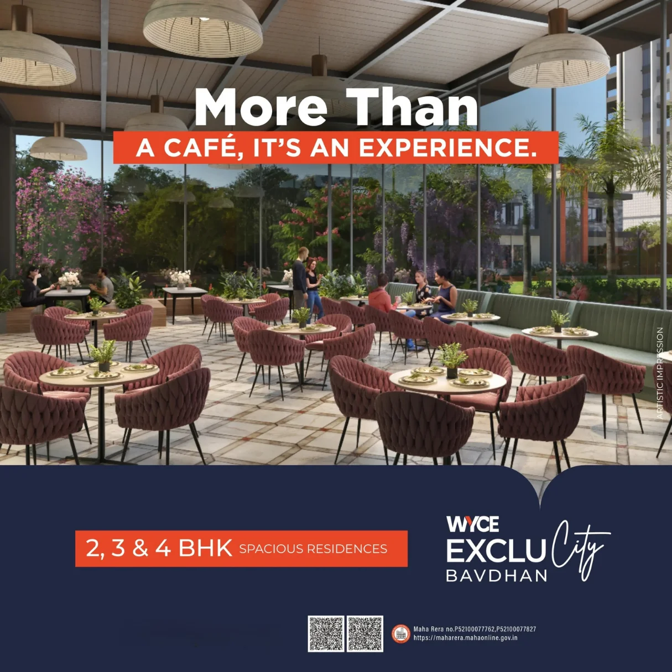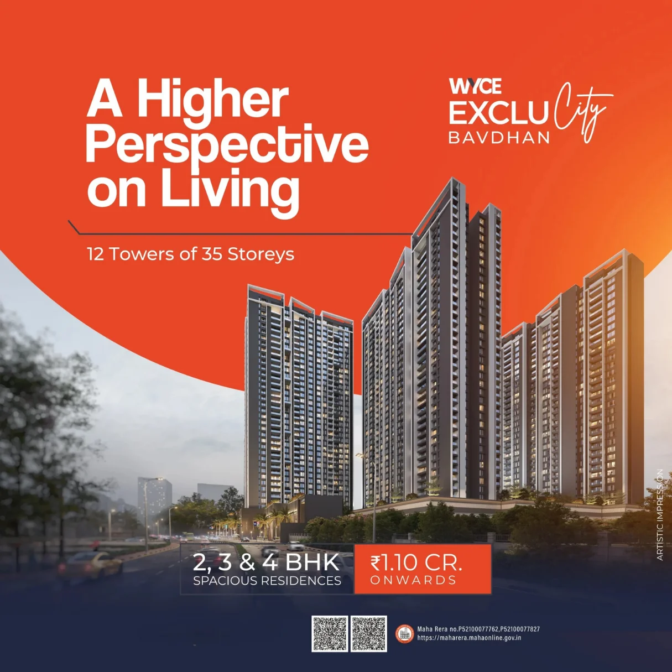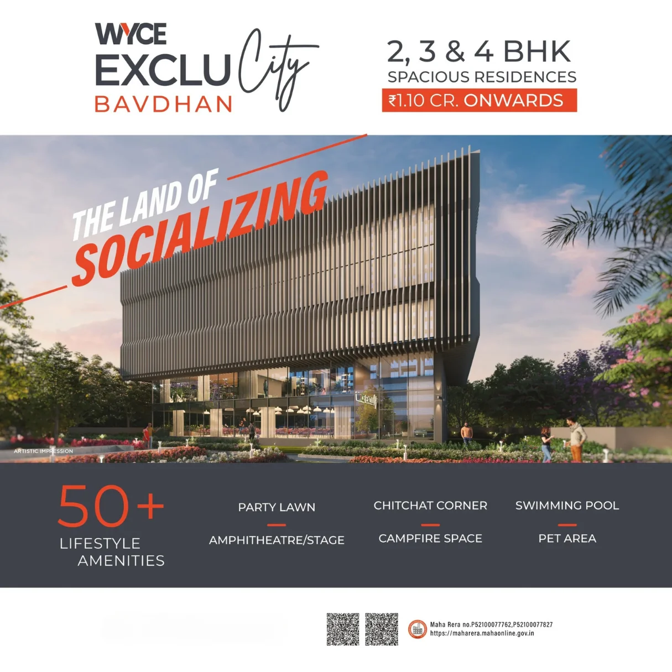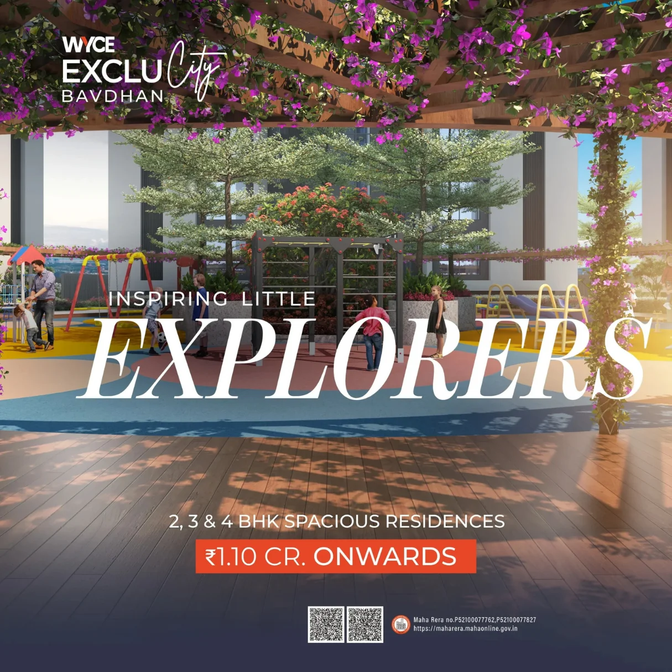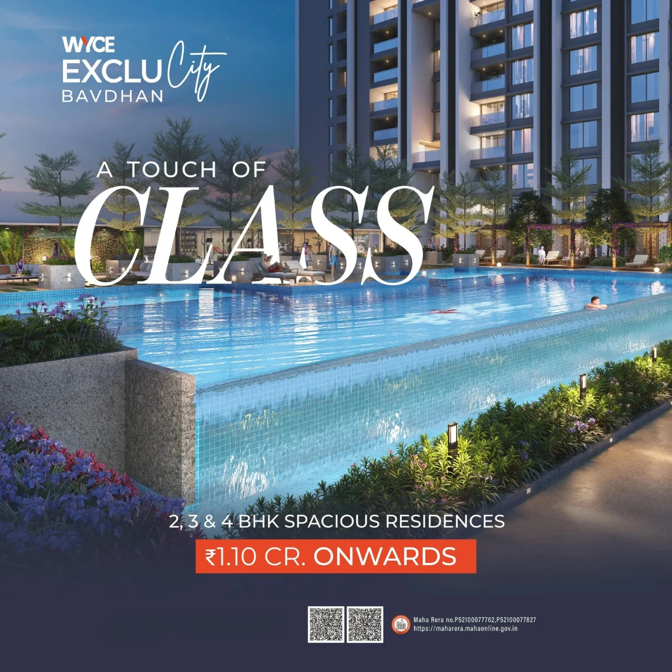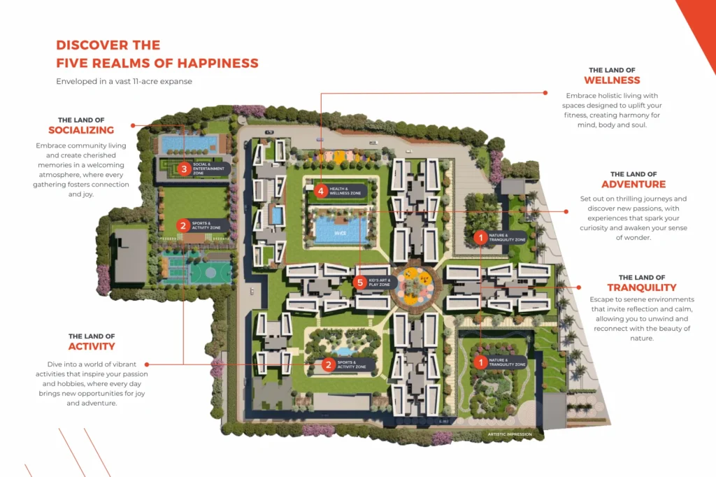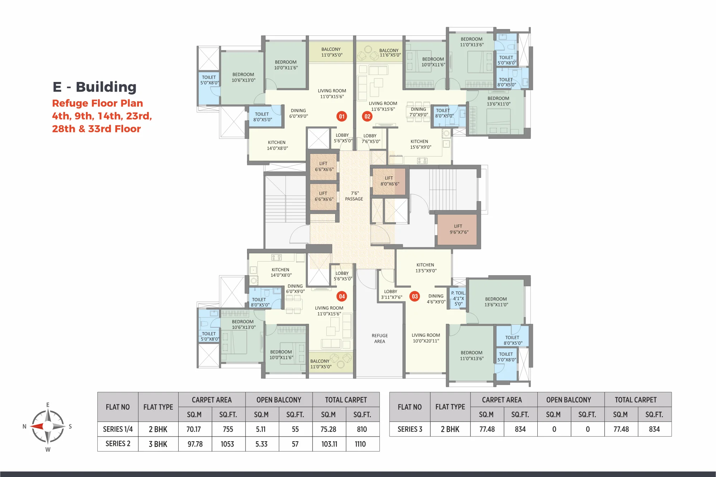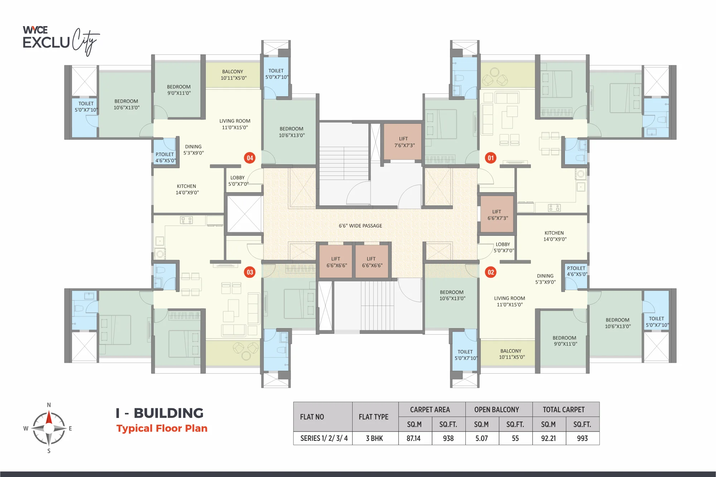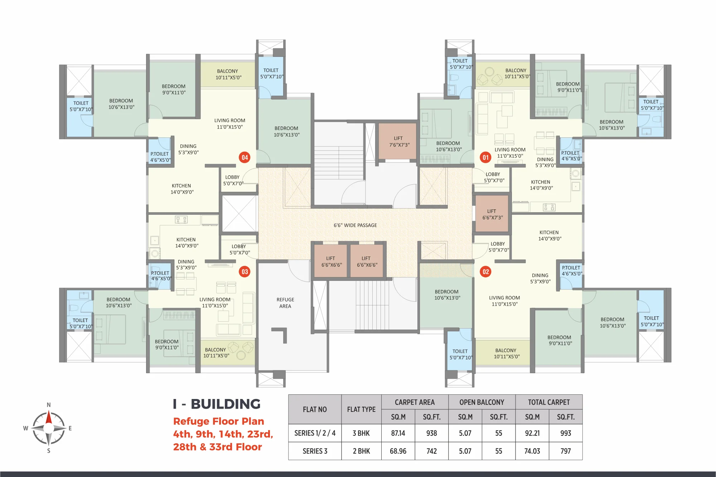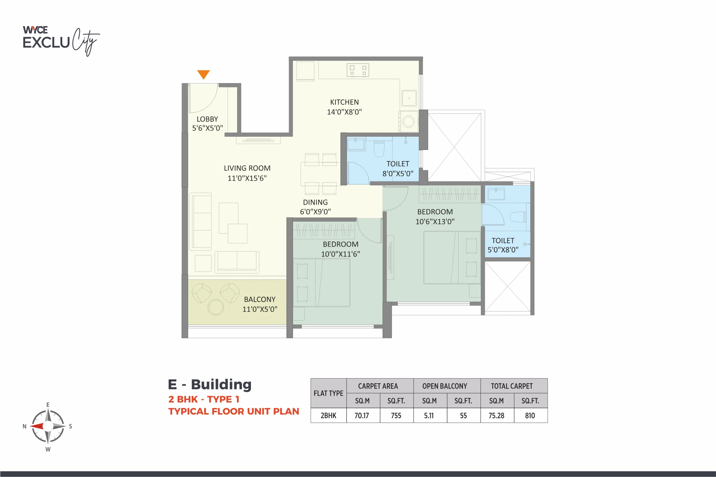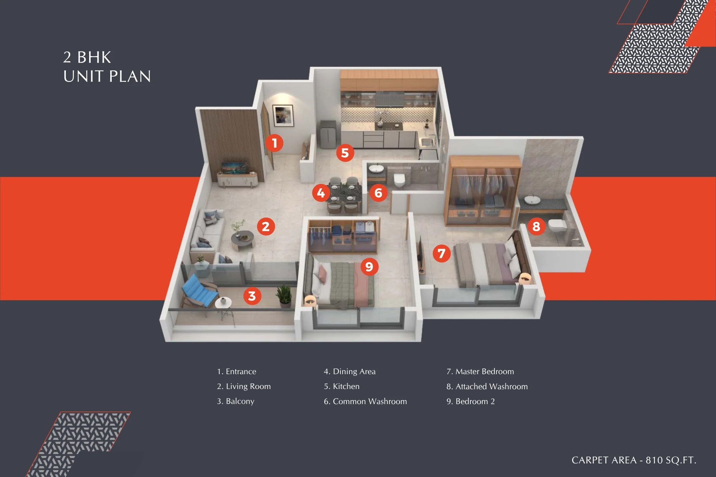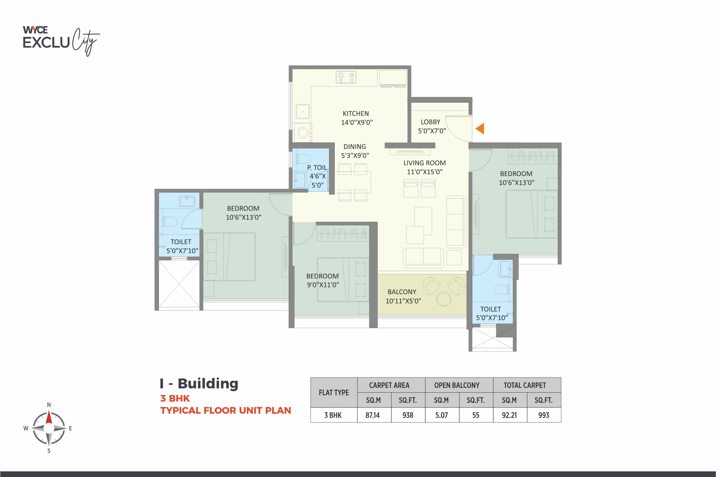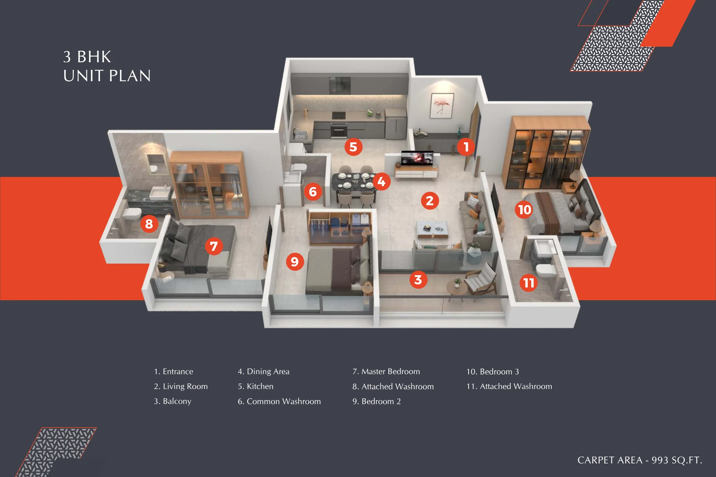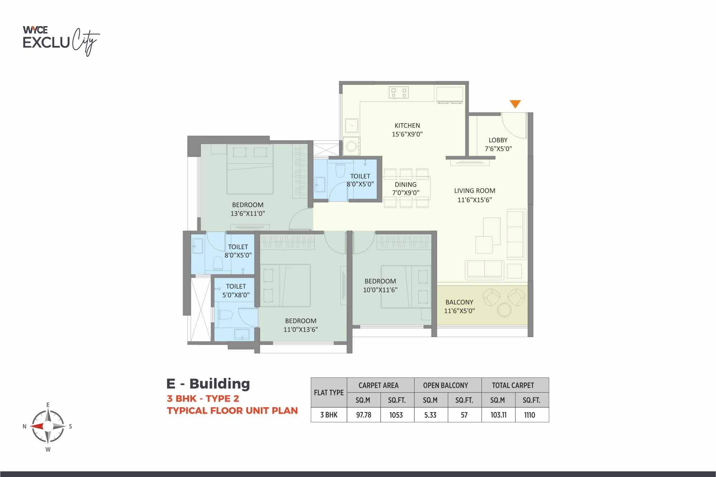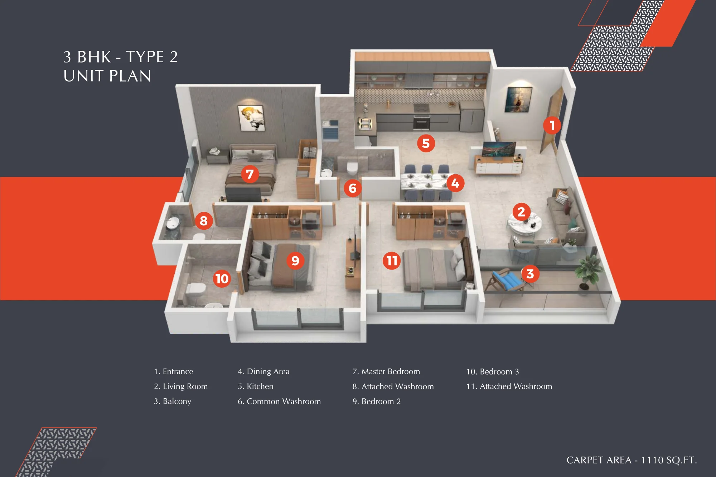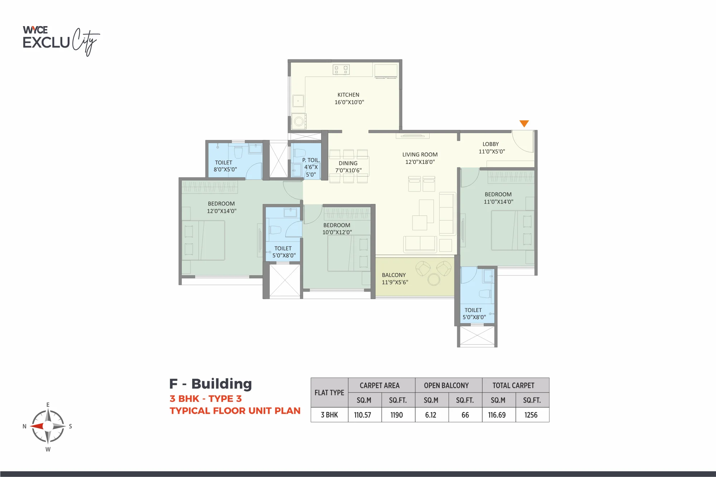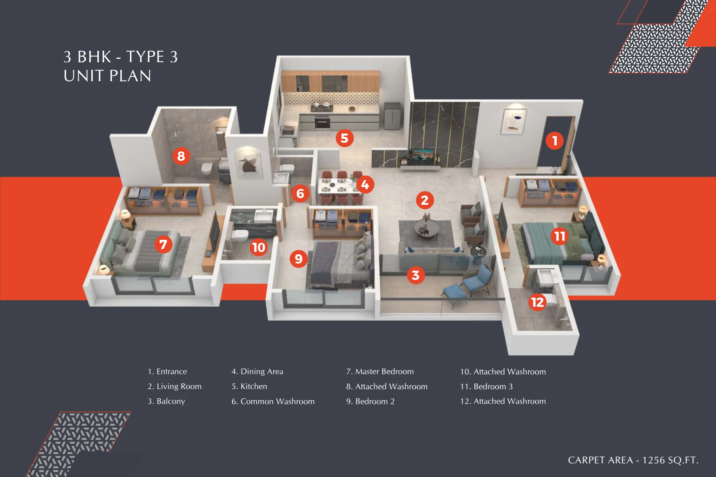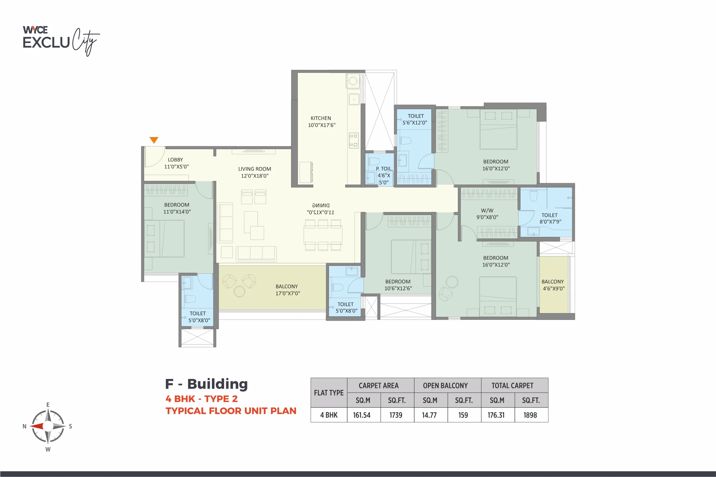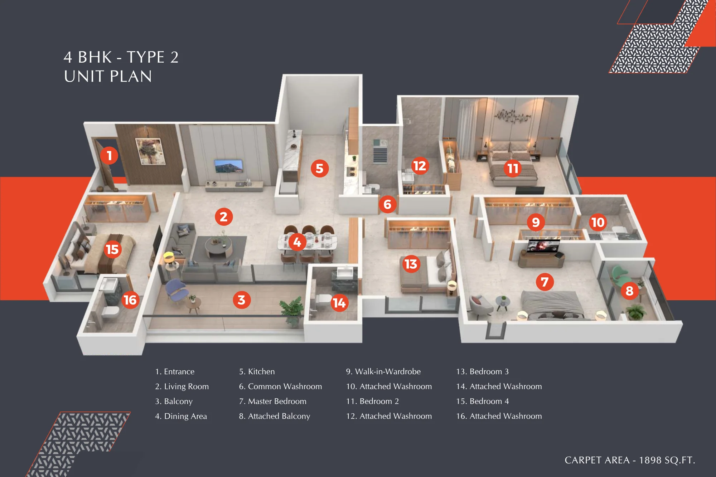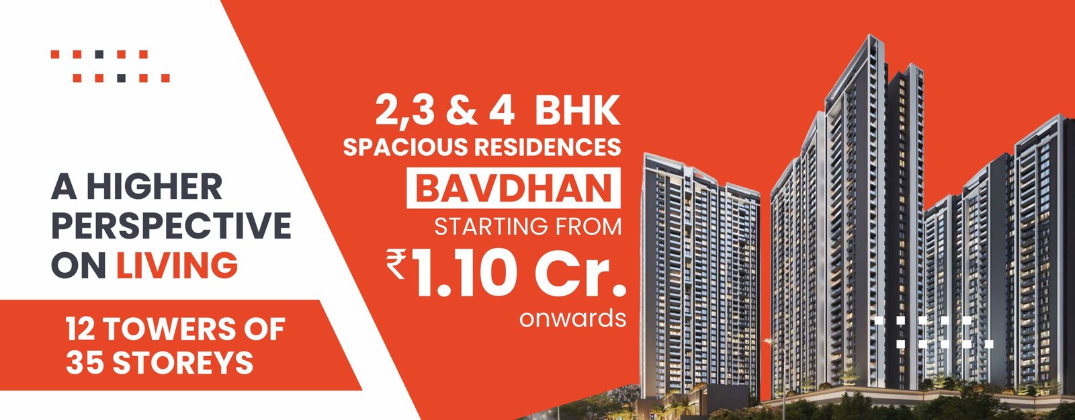
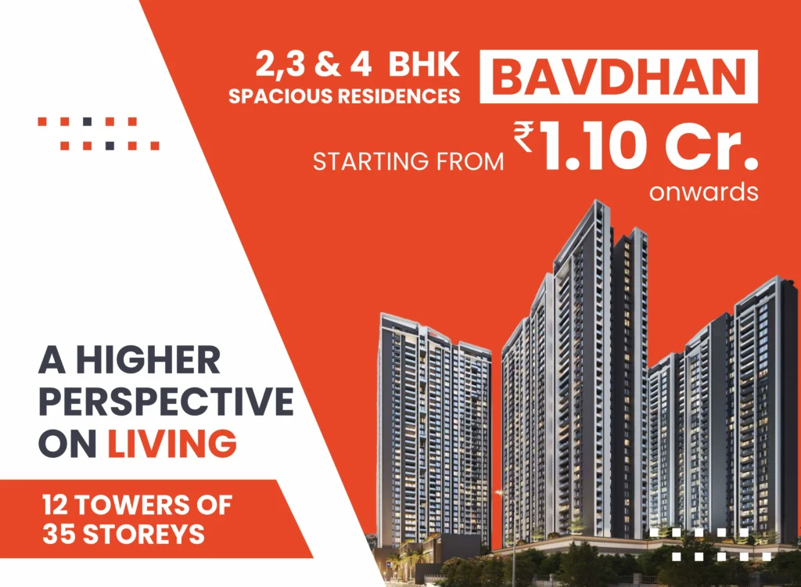
2, 3 & 4 BHK Starting From ₹ 1.10 Cr
12 Towers of 35 Storeys
50+ Lifestyle Amenities
2, 3 & 4 BHK Starting From ₹ 1.10 Cr
Unit Plan Overview
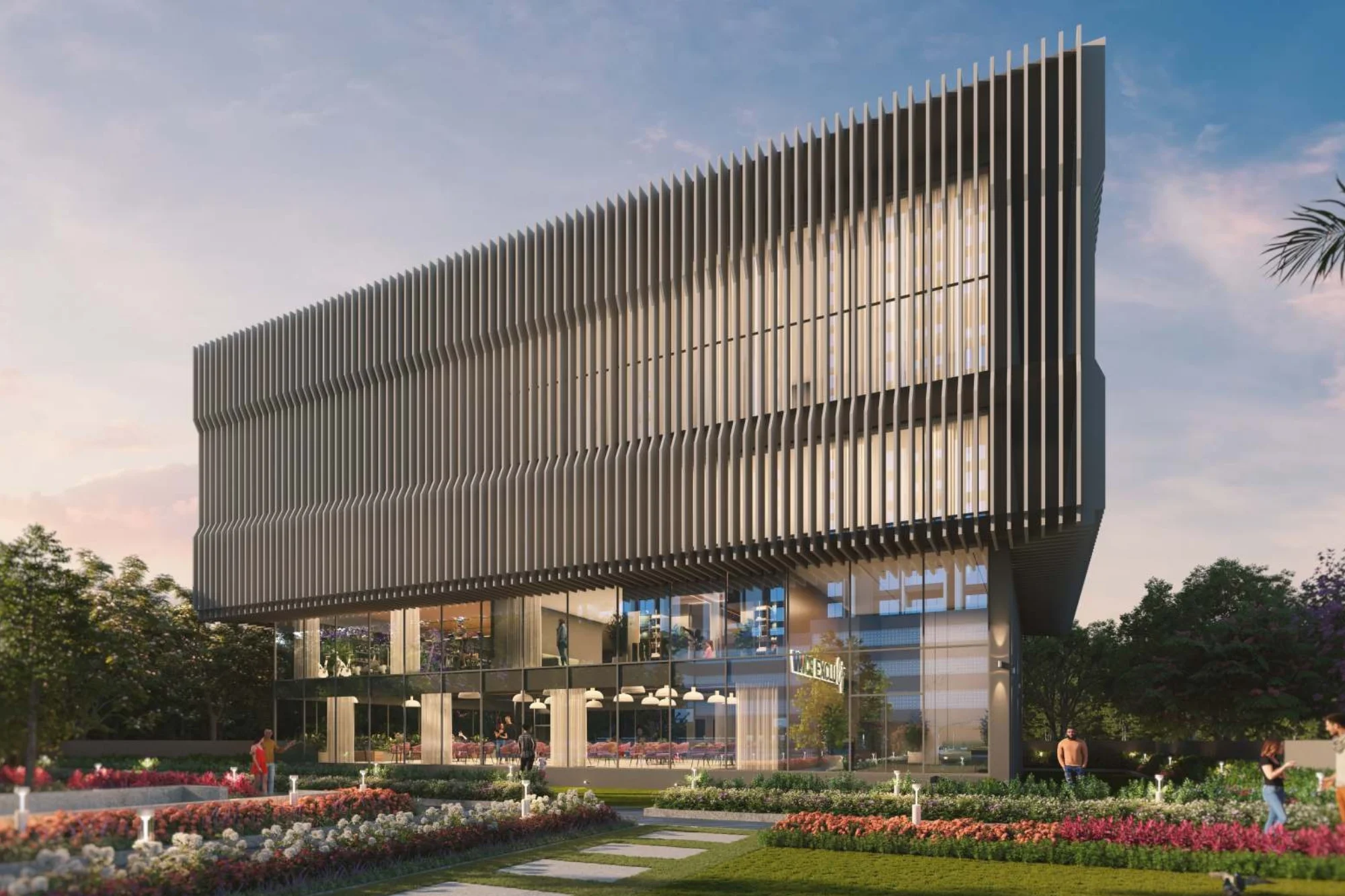
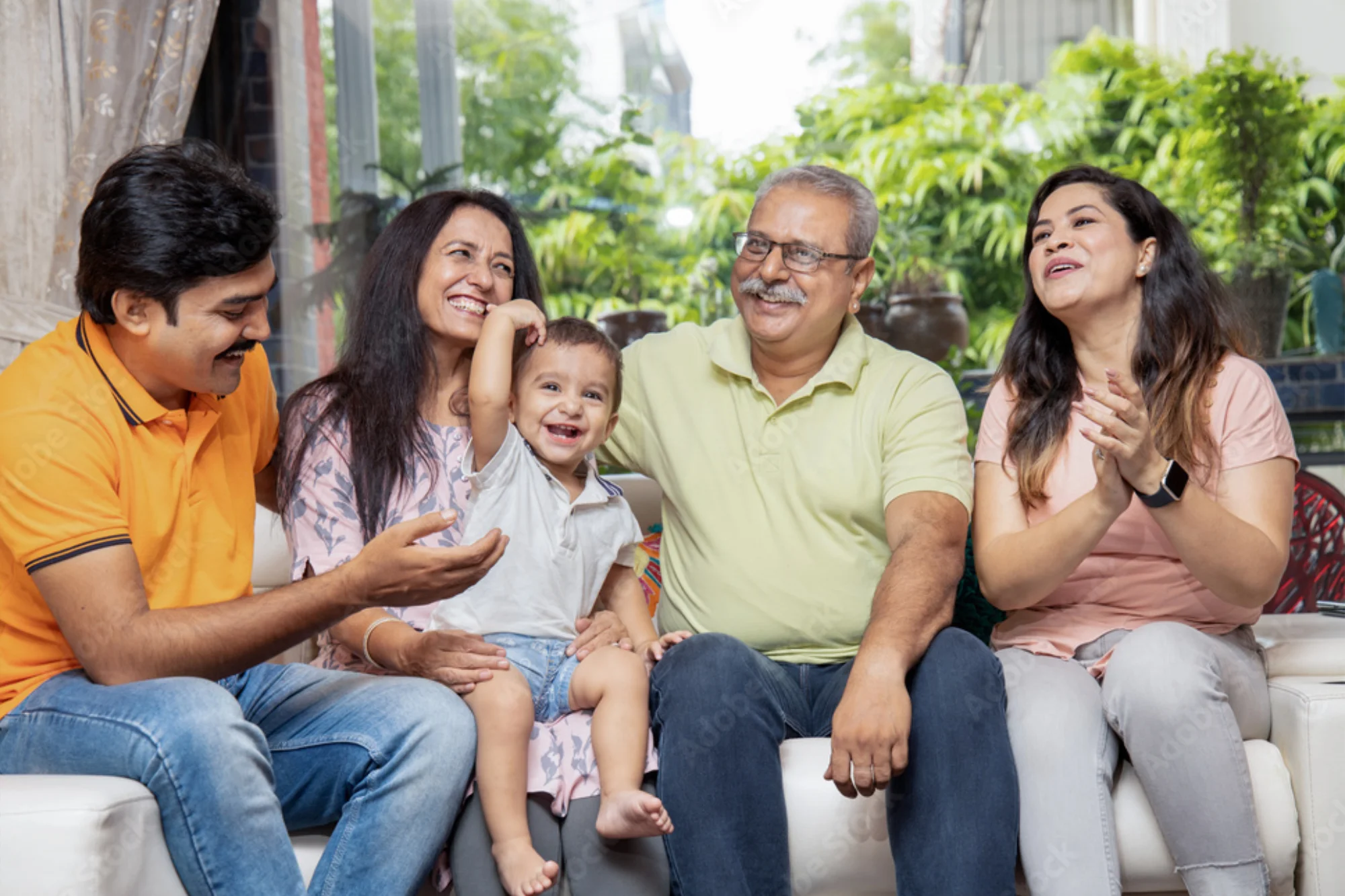
- About Us
Crafting Your Real Estate Story with Expertise and Care
At Wyce Exclu City, we believe in creating more than just living spaces, we craft lifestyles that blend luxury, comfort, and exceptional experiences. Designed with a vision to redefine urban living, our city brings together world class architecture, expansive green landscapes, and thoughtfully curated amenities that cater to every aspect of modern life.
From a grand entrance plaza to vast podium recreation spaces, lush forest gardens, lifestyle amenities, and abundant open spaces, Wyce Exclu City is a testament to exclusivity and elegance. Every corner is carefully planned to give you a sense of belonging, while offering unmatched convenience and sophistication.
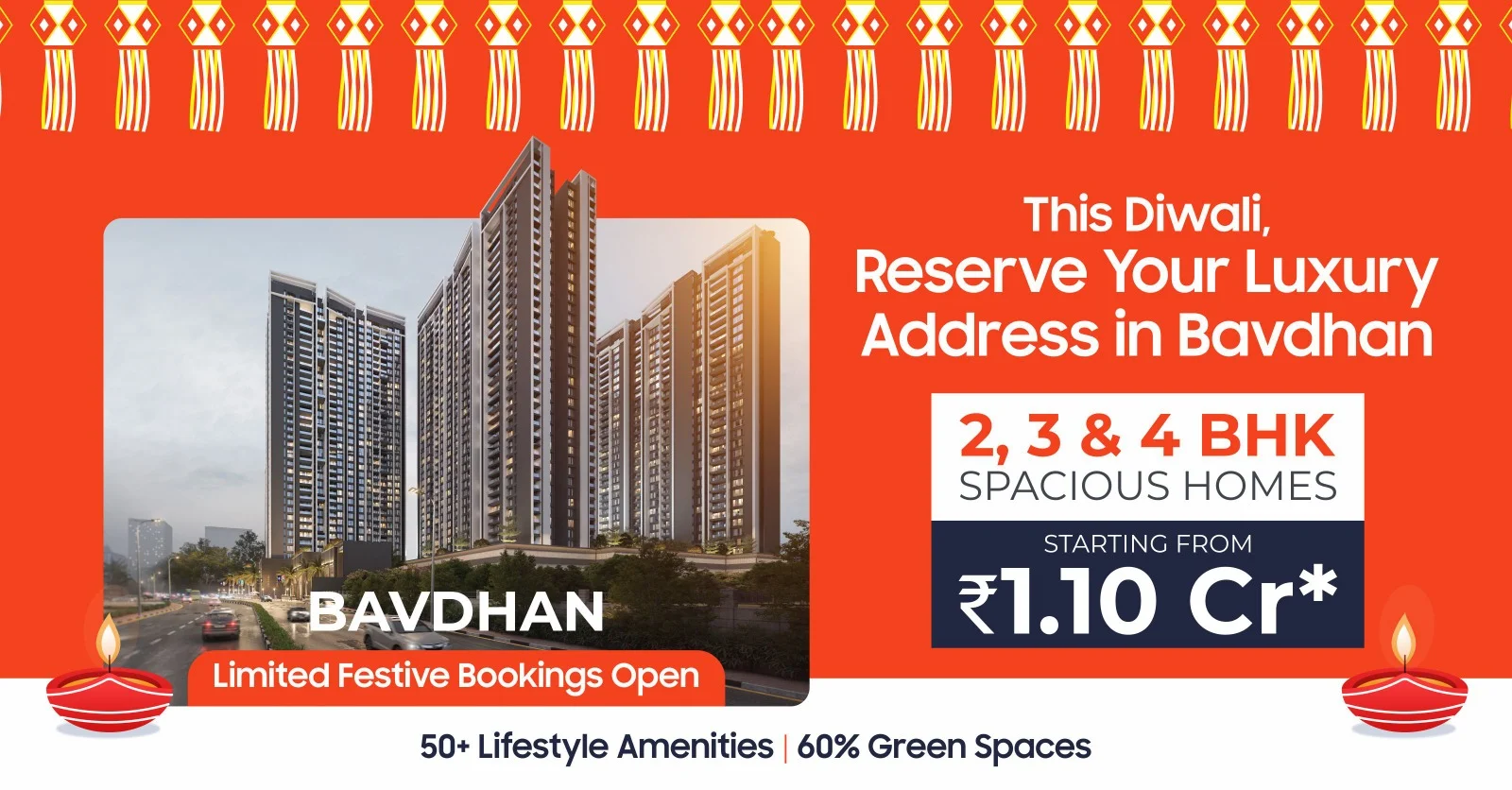
Possession Within 2 Year
🎥 Experience the Space
Immerse Yourself In The Serene
Symphony Of Nature's Wonders
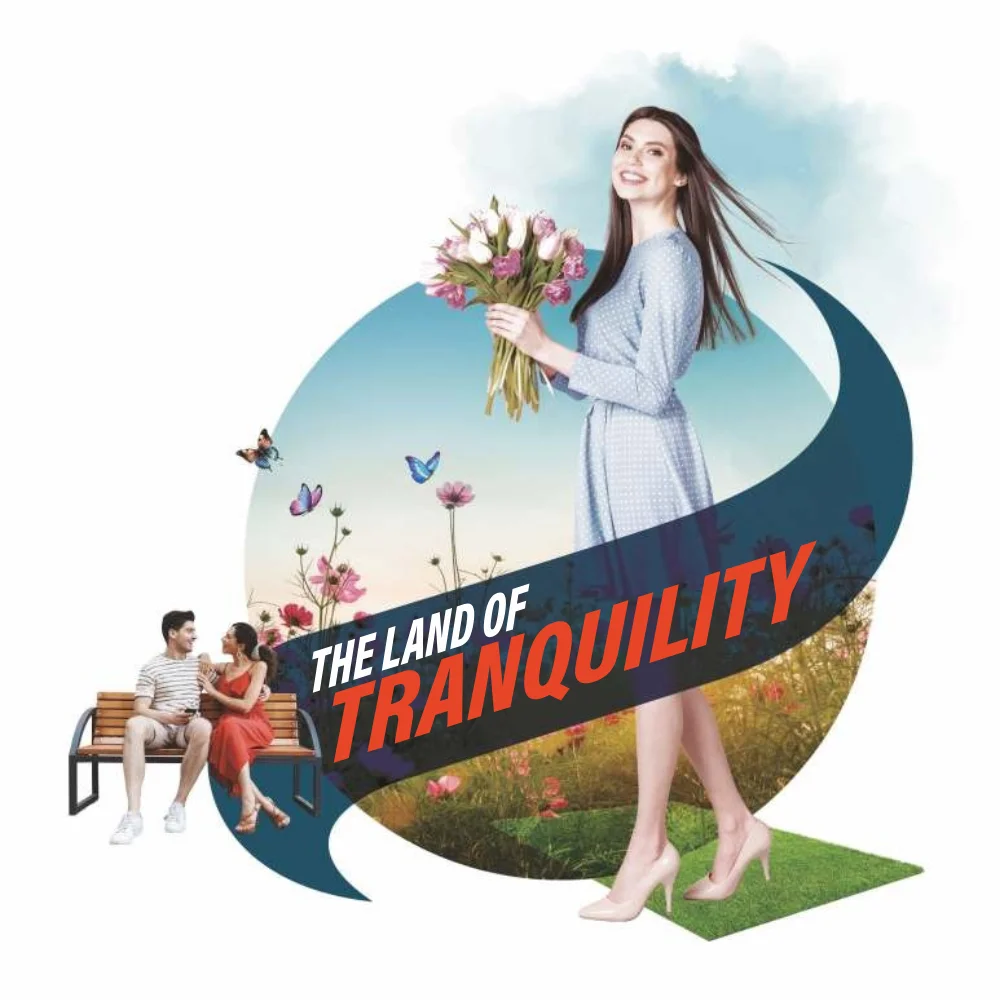
- Herbal Garden
- Butterfly Garden
- Lawn Area
- Miyawaki Forest
- Forest Garden
- Pebble Pathway
Ignite Your Energy And Embrace
The Thrill Of Active World
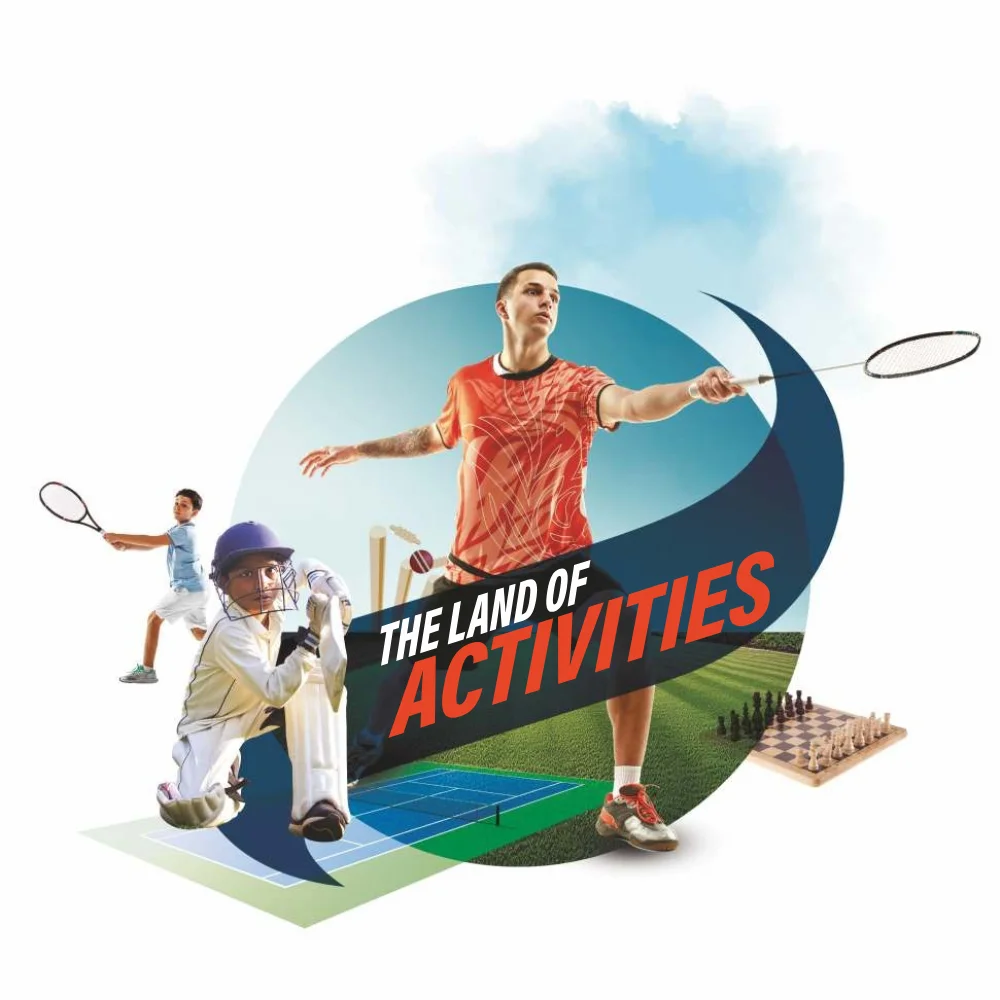
- Net-Cricket
- Activity Lawn
- Floor Games
- Open Gym
- 2 Covered Badminton Courts
- Squash Court
- Basketball Court
A Perfect Heaven For Joyful
Connections And Celebrations
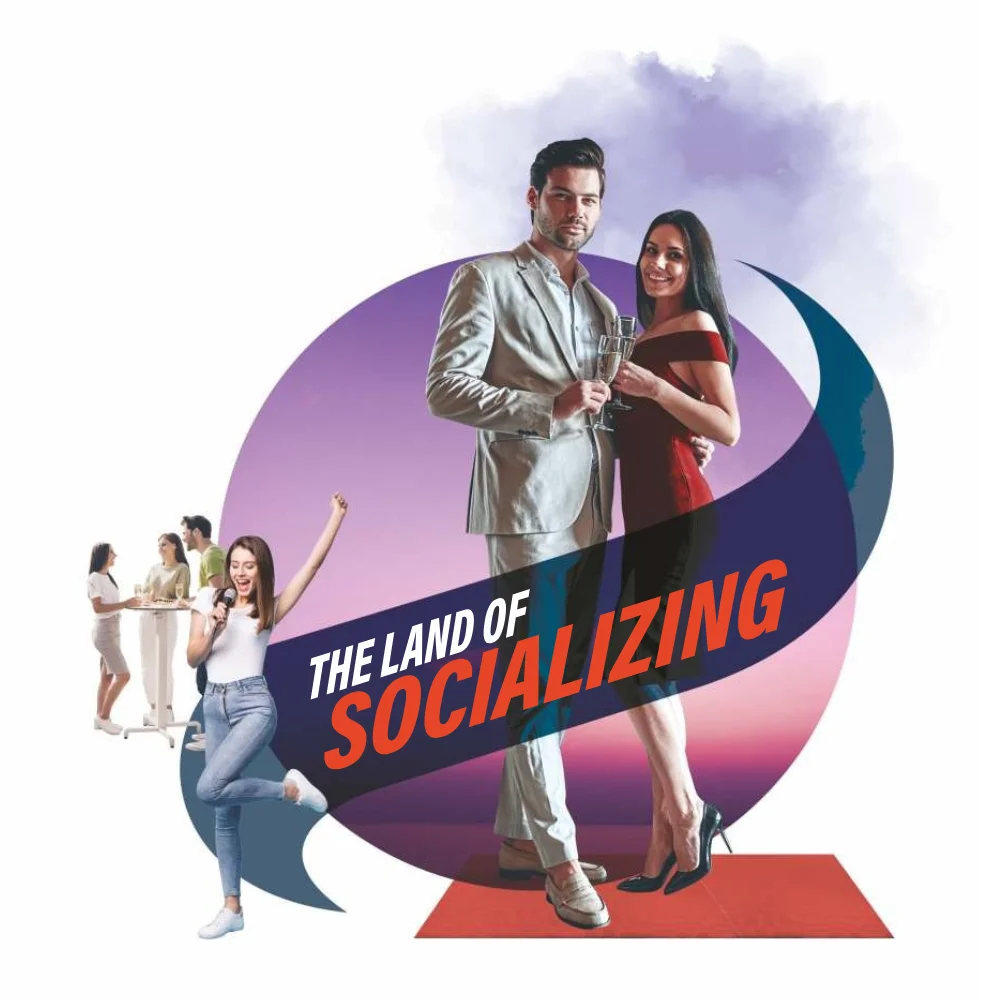
- Party Lawn
- Amphitheatre/Stage
- Chitchat Corner
- Campfire Space
- Pergola Seating
- Aqua Gym
- Pet Area
A Holistic Sanctuary To
Transform Your Fitness & Strength
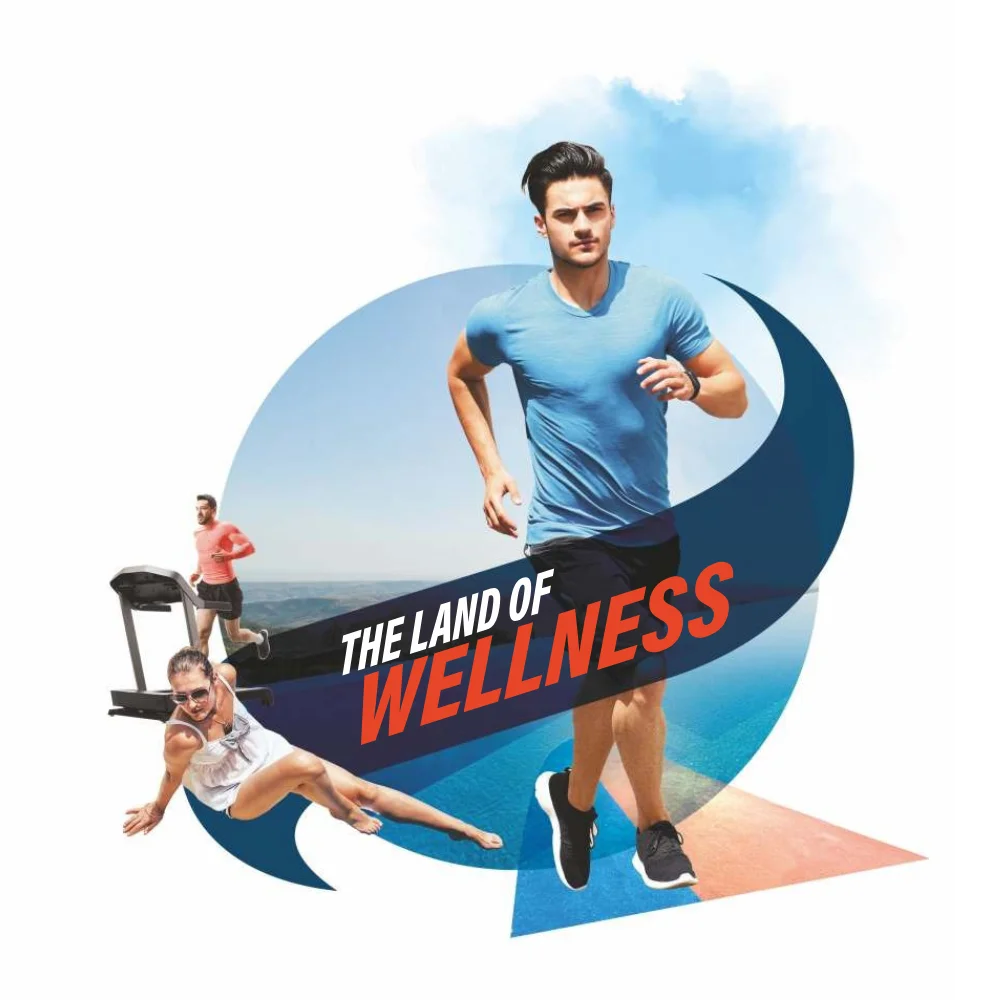
- Gymnasium
- Yoga & Zumba
- Cycling Track
- Swimming Pool
- Aqua Gym
- Kids Pool
- Steam/Sauna
Explore A World Of Endless Fun And
Unforgettable Adventure

- Chess Table
- Table Tennis
- Pool Table
- Foosball
- Drawing Room
- Card Room
- Music Room & Drum Stand
- Creche
Exclusive Living
Your Exclusive City Crafted With Exceptional Experiences in Bavdhan
Discover a city within a city, where grand spaces, lush greenery, and world-class amenities redefine your lifestyle. Every detail is thoughtfully designed to craft exceptional experiences just for you.

11 High Rise
2, 3 & 4 Bedroom Residences
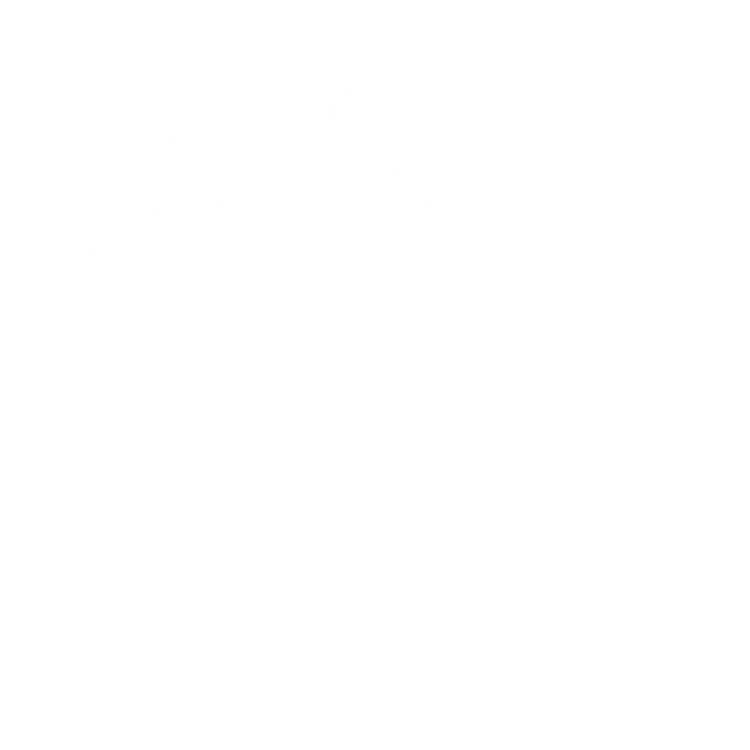
11,000 Sq. Ft.
Grand Entrance Plaza
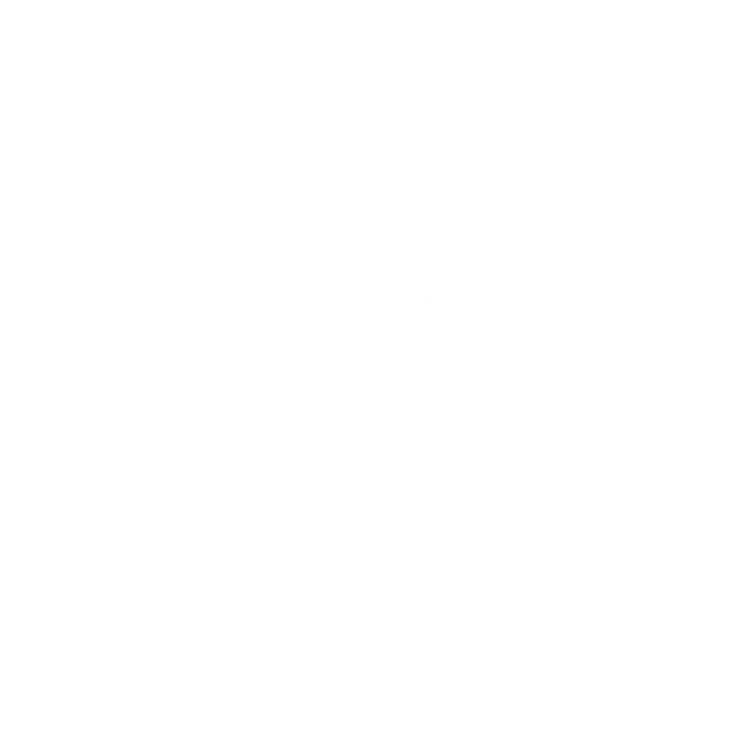
8,000 Sq. Ft.
Forest Garden
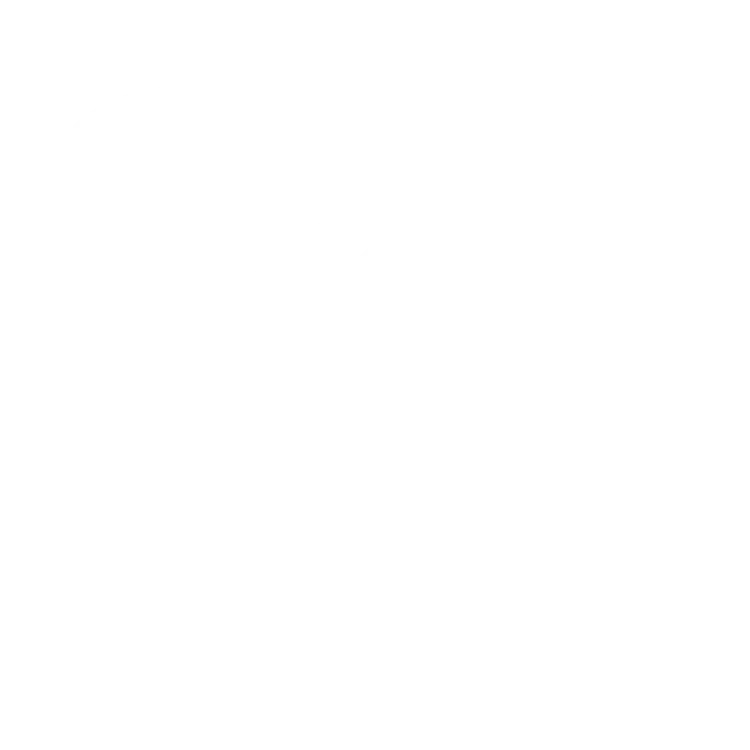
70,000 Sq. Ft.
Lifestyle Amenities

1,50,000 Sq. Ft.
Podium Recreation

50-60%
Green Open Spaces

14 Acres
Parking Space


